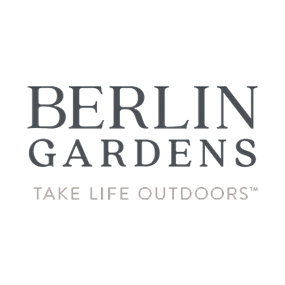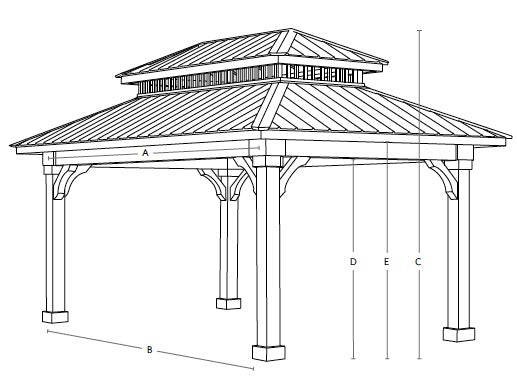

Cascade Wood Pavilion
by Berlin Gardens
The Cascade is a hearty pavilion dedicated for relaxation is the perfect backdrop for your next gathering.
GET A FREE QUOTE TODAY!
Standard Features

Standard Model Includes
Stained Wood
Regular Roof
Asphalt Shingles
or Metal
Exposed Rafters (No Ceiling)
Straight Beams
Arched/Straight Braces
8" x 8" x 10′ Wire Ready Posts
Fan Brace
Pressure Treated Southern Yellow Pine
Additional Charges:
No Stain Deduct 4%
Paint Add 8%
Custom Paint Match add $350.00
Chimney Flashing- $125

Hand-Selected Natural Wood

Hand crafted by skilled craftsmen

Stainless Steel Fasteners

Made in the USA by skilled craftsman

Attention to Detail. We go the extra mile
to ensure quality.
Sizes & Styles
Pricing
Prices include delivery within 30 miles of Amish Yard. We Ship All Over the USA. Please contact us for a shipping quote if you are outside of our local area | Call – 1-888-264-7493.
GET A FREE QUOTE TODAY!Step 1 – Choose Your Size & Roof
| Sizes | Post Amount | Base Price | Classic Roof | Shingles to Match (Restrictions Apply) | No Shingles or Metal Deduction |
|---|
Step 2 – Choose Additional Options
| Sizes | Premier Arch | Stained Wood Ceiling |
|---|
Step 3 – Post Up Charges ( Per Post )
| Post Style | Post Length (From Surface to Top of Beam) | ||
|---|---|---|---|
| 8′ | 10' | 12' | |
| 8 x 8 Post | -89 | Standard | 89 |
Step 4 – Optional Built On Site
| Sizes | Built on Site | Ceiling Install | Footer Installation |
|---|
- Free Delivery within 30-miles of Amish Yard
- All pavilions include anchors. Please specify ground or concrete anchors
- 20′ and 24' sides come standard with 6 posts. 18′ and smaller sides have 4 posts
- 20′ x 20′ and 20′ x24′ Cascade Pavilions will come with a total of 8 posts
- Custom heights 12″ and above the standard overall height add 10% to Built-on-Site
- For Total Kit Price add: Model + Arch Option + Roof Option + Post Option
- For Professional Built on Site service add the options above + BOS
- All Prices include carrying structures from the street to the site, not to exceed 150′
- Excessive distance, carry up/down steps will incur additional charges, see excessive carry charge
- Building over objects such as a hot tub or outdoor kitchen, etc. will incur and additional charge or $350
- Customer responsible for site preparation, unless prior arrangements have been made
Step 5 – Choose an Optional Add-on
In addition to all of the features offered on our standard models, we also offer numerous optional upgrades. Pricing for the upgrades can be found in the grids below.
Wood Privacy Wall
- Privacy wall base prices are listed per side of the structure. Base price x number of privacy wall sides needed = total privacy wall price
- Privacy walls are designed for, but not excluded to, inside post to inside post of the structure
Standards:
- Stained Wood
- Lattice Top Section
- Vertical Tongue & Groove Bottom Section
Additional Charges:
- No Stain Deduct 4%
- Paint Add 8%
| Width of Privacy Wall | Pavilion Size | Standard | Metal | Louvered | Horizontal | Build on Site Install |
|---|---|---|---|---|---|---|
| 10' | Fits between posts of a 10’ pavilion | 1500 | 1323 | 1323 | 1280 | 140 |
| 12' | Fits between posts of a 12’ pavilion | 1764 | 1588 | 1588 | 1559 | 140 |
| 14' | Fits between posts of a 14’ pavilion | 2029 | 1853 | 1853 | 1685 | 140 |
| 16' | Fits between posts of a 16’ pavilion | 2294 | 2117 | 2117 | 1868 | 140 |
| 18' | Fits between posts of a 18’ pavilion | 2558 | 2382 | 2382 | 2029 | 140 |
Sunbrella Curtains
- Fabric Group A: (BGST) BG Stripe Tropical, (BR) Brannon Redwood, (BT) Berenson Tuxedo, (CAAB) Canvas Air Blue, (CA) Canvas Aruba, (CBK) Canvas Black, (CCA) Canvas Capri, (CGI) Canvas Ginkgo, (CG) Canvas Granite, (CHB) Canvas Heather Beige, (CAHN) Canvas Henna, (CJR) Canvas Jockey Red, (CN) Canvas Natural, (CNV) Canvas Navy, (CARE) Canvas Regatta, (CATB) Canvas True Blue, (CACO) Cast Coral, (CAHO) Cast Horizon, (CALA) Cast Lagoon, (CASG) Cast Sage, (CASL) Cast Slate, (COCL) Comfort Clay, (COPB) Comfort Pebble, (CUST) Cultivate Stone, (DO) Dolce Oasis, (DUCE) Dupione Celeste, (DUDS) Dupione Deep Sea, (ECSA) Echo Sangria, (GAMT) Gateway Mist, (MICH) Milano Char, (PAST) Paradigm Stone, (PG) Peyton Granite, (SEDE) Spectrum Denim, (SUSU) Surround Sunrise, (TOSU) Token Surfside, (TRCO) Trusted Coast
- Fabric Group B: (BABR) Bahia Brick, (BAMI) Bahia Mist, (BASA) Bahia Saffron, (BLLI) Blend Linen, (BLSA) Blend Sand, (IOAL) Iona Alabaster, (IOSP) Iona Spa
Standard Curtain Panel – 52″ Wide x 89″ Long
| Fabric Group | Curtain Panel (Up to 105" Long) | Custom Length Curtain Panel (106" to 120" Long) |
|---|---|---|
| Group A | 192 | 222 |
| Group B | 251 | 280 |
| Size | Actual Rod Length | Number of Panels Required for Full Coverage | Curtain Rods w/ Bracket | Install Curtains & Rod (Per Rod) | Quantity |
|---|---|---|---|---|---|
| 10’ Side | 104" | 2 | 133 | 70 | 1 |
| 12’ Side | 132" | 3 | 147 | 70 | 1 |
| 14’ Side | 156" | 3 | 163 | 70 | 1 |
| 16’ Side | 180" | 4 | 177 | 70 | 1 |
| 18’ Side | 208" | 4 | 229 | 70 | 1 |
| 20' Side | 132" | 6 | 258 | 70 | 2 |
| 24' Side | 156" | 6 | 273 | 70 | 2 |
Notes:
- Curtain Rods & Brackets are available in 3 colors: Black, Bronze and White
- Additional 52″ wide curtains can be added to any pavilion at the price listed above.
- Each additional curtain comes with a tie.
- NOT Available in Rain, Sheer or Cut-Yardage Fabrics
Line Drawings
This hearty pavilion dedicated for relaxation is the perfect backdrop for your next gathering. Please Note: Cascade Pavilions with sides of 20’ and above will require additional posts. Base Dimension: 8” x 8” Square = 12 1/2” x 12 1/2”.
| SIZE | 10' | 12’ | 14’ | 16' | 18' | 20' | 24' |
|---|---|---|---|---|---|---|---|
| A (outside to outside of roof) | 139” | 163” | 187” | 211” | 235” | 259” | 307” |
| B (C to C of posts) | 111” | 135” | 159” | 183" | 207” | 231” | 279” |
| C (Regular Roof) | 133” | 139” | 145" | 151” | 157" | 163” | 172” |
| C (classic roof) | 150” | 156” | 162” | 168” | 174" | 180” | 192” |
| D | Distance from bottom of post to bottom of
beam is 87” | ||||||
| E | Distance from bottom of post to top
of beam is 96” |










