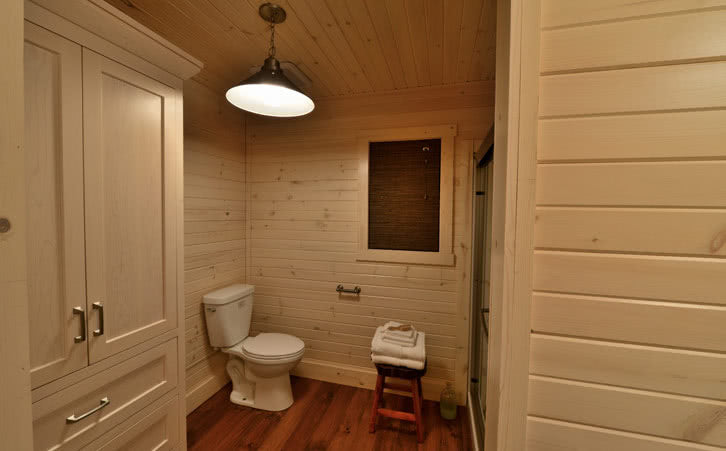

Options On This 24 x 36
Galvalume Metal Roof • 3' x 4' Vinyl Windows • Smoke Stain
timber lodge
by Weaver Barns
Home • Hunting Lodge • Lake House
Imagine heading to your cabin for a relaxing weekend getaway – or spending a few weeks with the family at your roomy vacation home. The stunning TIMBER LODGE features a 12 pitch roof, porch area with timber frame, a steel entry door, and (perhaps best of all) it can be customized with a variety of floor plans. Loaded with everything you need to relax in comfort and style, our Timber Lodge design is the perfect home away from home.
GET A FREE QUOTE TODAY!Build & Price
Standard Features


Pressure Treated Runners Heavy
Duty 2X8 Tongue & Groove Floor

1X4 Cedar Window And Door Trim
1X6 Cedar Fascia Board

Continuous Ridge &
Soffit Ventilation System

CDX Plywood Roof Sheathing

Pricing
DURATEMP

- Natural wood grain texture
- 100% Clear
- 50 Year limited warranty
SOLID PINE

- 1 x 8 Tongue & groove siding
- Solid Wood
VINYL

- Maintenance free
- 044 Thickness
- CDX plywood subsiding
Assembled On Your Site
Our qualified crew will professionally assemble these building at your location. On-Site Assembly includes free delivery within 30 miles of the Amish Yard. The Timber Lodge is real property. No additional sales tax charged.
Shell Package
STARTING AT
$133,000
10’ Side Walls
2x6 Studs 16” o.c.
House Wrap
Ridge Beam, 2x10 Rafters 16” o.c.
½” Plywood Subsiding on sided structures
½” Plywood Roof Sheathing with Synthetic Vapor Barrier
Metal Roof
Continuous Ridge and Soffit Ventilation
2x10 Floor Joists with ¾” Subfloor
8’ Side Porch with Sawn Oak Timbers
8’ Front Porch With Rough Sawn Oak Timbers
1x8 Fascia with Soffit
1x6 Corner Trim, 1x4 Window and Door Trim
Half Loft with ¾” subfloor
Interior Floor Plan
Steps with Landing and Railing
12/12 Roof Pitch
Full Glass Entry Door with Dead Bolt
Window Package
Interior Finish-Out
(Limited Area)
STARTING AT
$110,000
Wall & Ceiling Insulation
Wall & Ceiling Pine
Finished Flooring
Interior Doors
Trim Package
Cabinets & Countertops
Plumbing Package
Electrical Package
HVAC
Lighting Package
Fixtures
Stone Fireplace
Interior Stain
Foundation (Block Crawlspace)
STARTING AT
$18,000
ESTIMATED TOTAL PRICE
$261,000
Please note; the prices given are only estimates, changes in product selections, size, layout and lot location will change the pricing.
| Size | Duratemp | Solid Pine |
|---|---|---|
| 20×20 | 52268 | 58499 |
| 20×24 | 56477 | 62853 |
| 20×28 | 60533 | 68430 |
| 20×32 | 65409 | 72650 |
| 20×36 | 69630 | 78588 |
| 20×40 | 74139 | 83222 |
| 24×24 | 64142 | 72136 |
| 24×28 | 69928 | 78018 |
| 24×32 | 74601 | 84355 |
| 24×36 | 80332 | 91736 |
| 24×40 | 85406 | 96943 |
| 24×44 | 91815 | 102680 |
Building Heights
| 20’ Wide Buildings | 21’ 7" Tall |
|---|---|
| 24’ Wide Buildings | 23’ 7" Tall |
| 30’ Wide Buildings | 21’ 11" Tall |
Interior Finish-Out
| Size | With Clearcoat | Without Clearcoat |
|---|---|---|
| 20×20 | 26272 | 18698 |
| 20×24 | 29485 | 21204 |
| 20×28 | 31977 | 22976 |
| 20×32 | 34559 | 24787 |
| 20×36 | 36997 | 26534 |
| 20×40 | 39587 | 28375 |
| 24×24 | 33671 | 24015 |
| 24×28 | 36228 | 25871 |
| 24×32 | 39278 | 27983 |
| 24×36 | 42087 | 29960 |
| 24×40 | 45519 | 32602 |
| 24×44 | 48380 | 34623 |
Heaviest Floor in the Industry
10-Year Warranty on Workmanship
We Will Customize to Fit Your Needs








