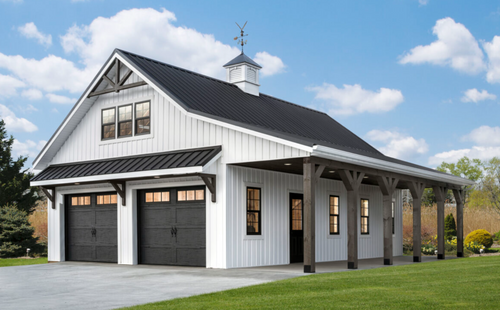
OPTIONS ON THIS 24 X 36
9x7 Long Panel Carriage Doors • Textured Legacy Metal Roof • White Vinyl B&B Siding • 8' Lean-To • 40" Traditional Cupola w/ Black Roof • Timbers Stained Pioneer • Painted steel Entry Door • Door Awning • Black Vinyl Door Package • Copper Eagle Weathervane
willow creek GARAGE
by Weaver Barns
Garage • Horse Barn
The striking design of the WILLOW CREEK with its higher pitch roof makes a powerful statement, especially when topped with a classy cupola. Add even more elegance with optional lean-tos and overhangs. Inside, there’s loads of room to use for storage or living space. A steel door provides durability and security. This is a real dream structure you can enjoy year round.
GET A FREE QUOTE TODAY!Build and Price
Standard Features
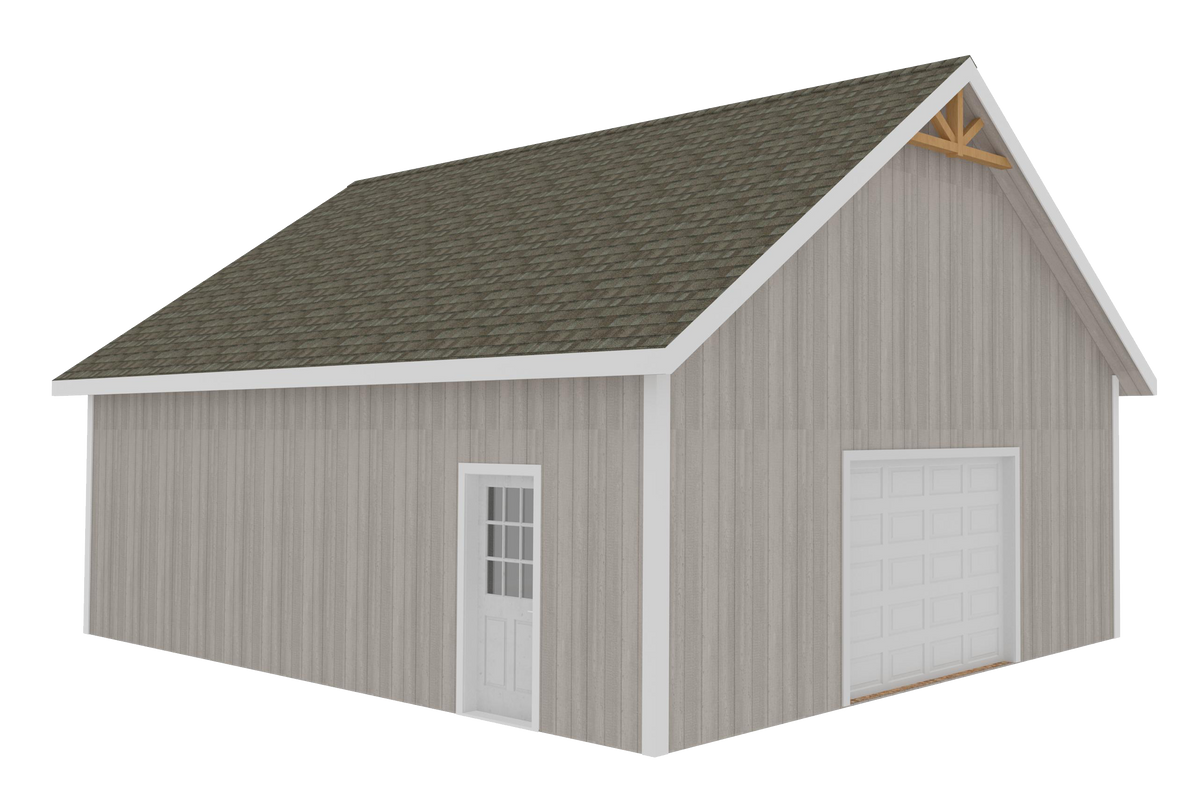
9 × 7 Garage Door
Non-insulated
9 – Lite Entry Door
with Lockset, 22 Gauge
10′ Side Walls
2×6 Studs 16” O. C.
9/12 Pitch Roof
30 Year Shingles, Cedar Gable Bracket, Synthetic Felt Paper and Aluminum Drip Edge
Structural
Hurricane Clips, Half Loft w/ Steps with Landing, Ridge Beam and Rafters 16” O. C.

1x6 Cedar Window And Door Trim
1x8 Cedar Fascia with Soffit

Continuous Ridge &
Soffit Ventilation System

1/2" CDX Plywood Roof Sheathing

Pricing
SMARTSIDE SIDING
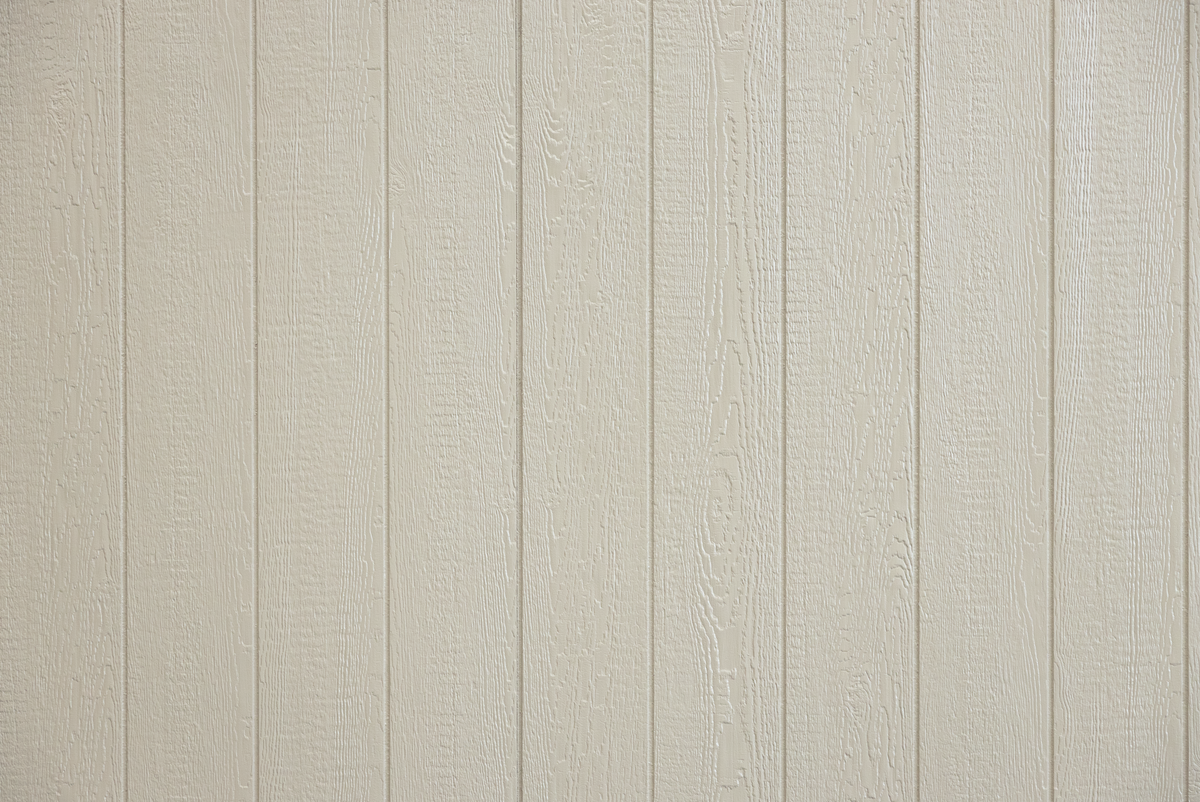
- Natural Wood Grain Texture
- 100% Clear
- Pre-Primed
- 50 Year Limited Warranty
DURATEMP SIDING
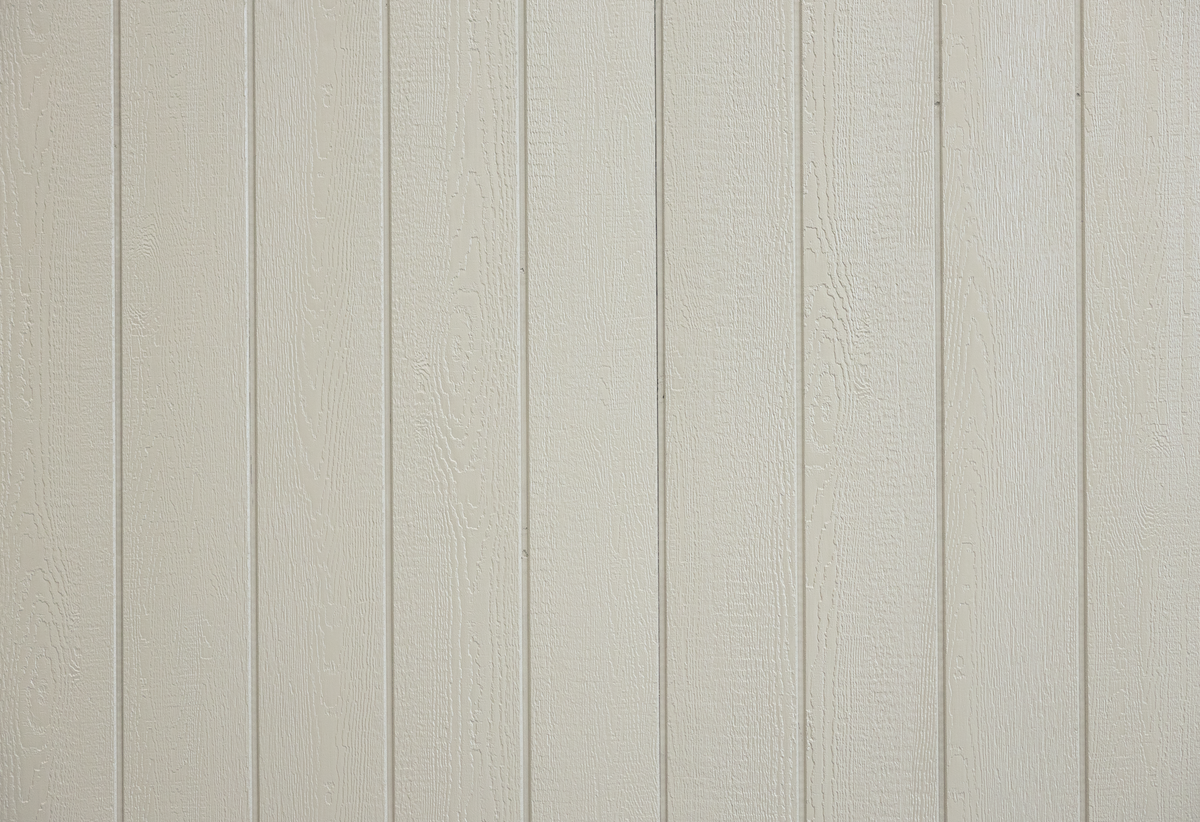
- Natural Wood Grain Texture
- 100% Clear
- Pre-Primed
- 50 Year Limited Warranty
BOARD & BATTEN
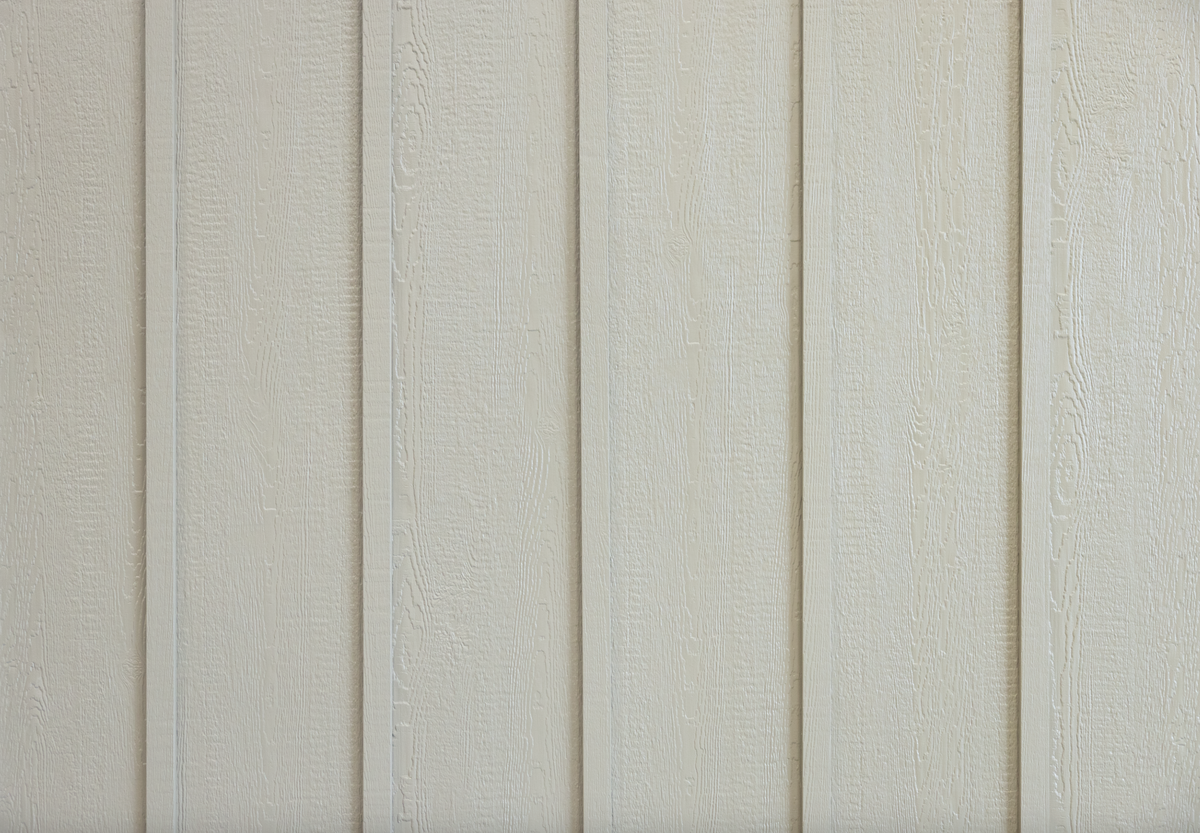
- Natural Wood Grain Texture
- 100% Clear
- Pre-Primed
- 50 Year Limited Warranty
PINE SIDING
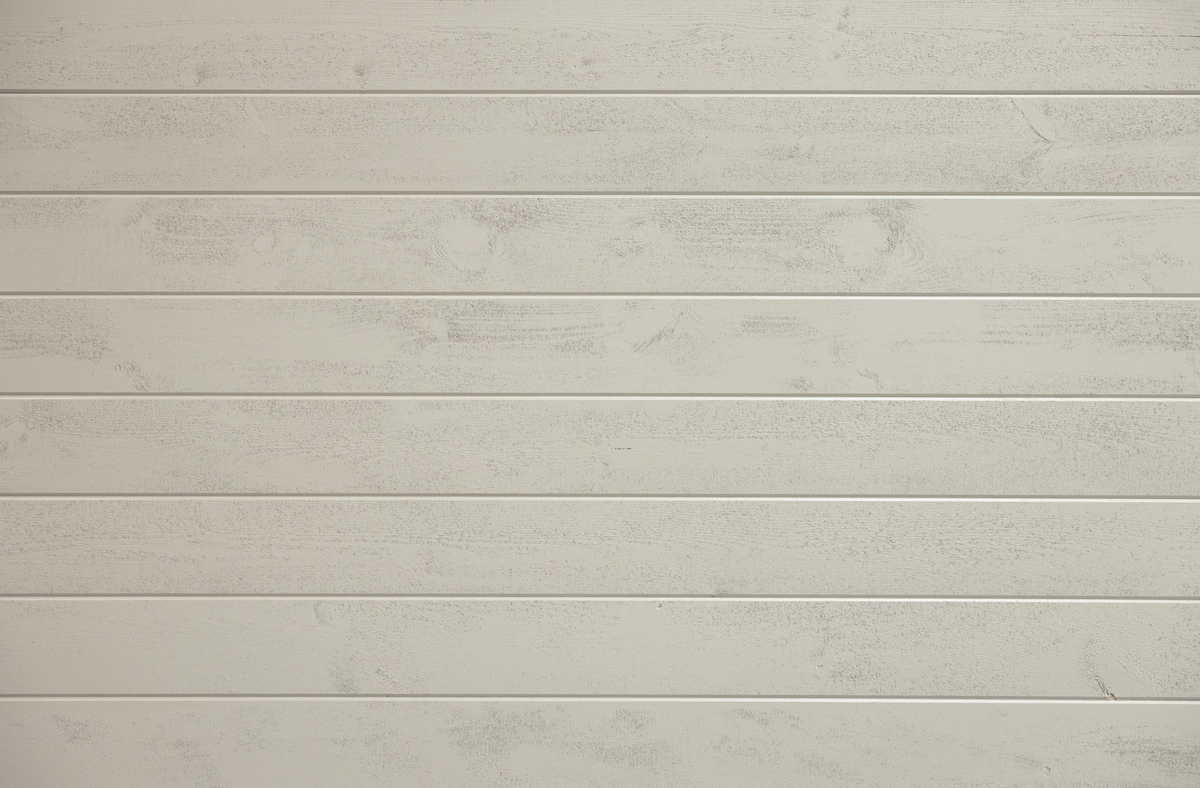
- 1 x 8 Premium Grade Pine Siding
- Exclusive Rough Sawn Finish
- Aesthetically Pleasing
- Tongue & Groove
VINYL SIDING
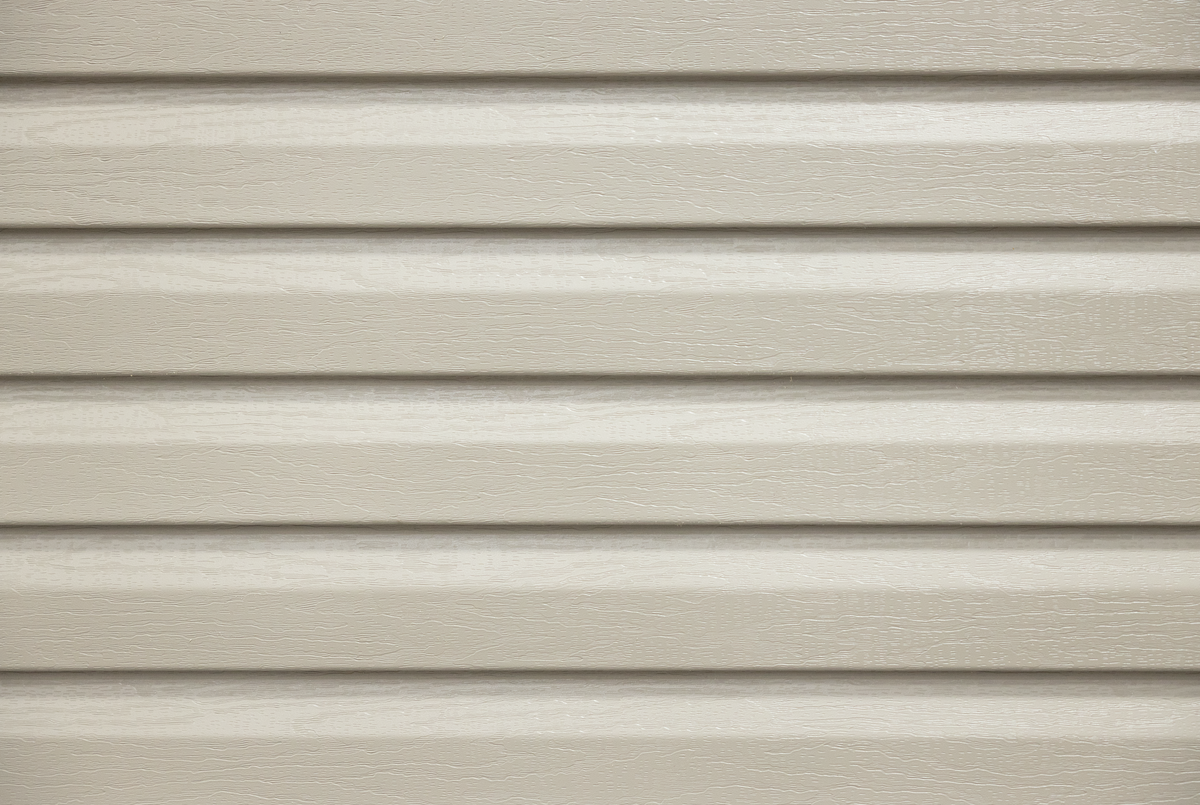
- Maintenance Free
- .044 Thickness
- Match Your Home
- CDX Plywood Subsiding
SMARTSIDE LAP SIDING

- Natural Wood Grain Texture
- 100% Clear
- Pre-Primed
- 50 Year Limited Warranty
Willow Creek Estimate Matrix
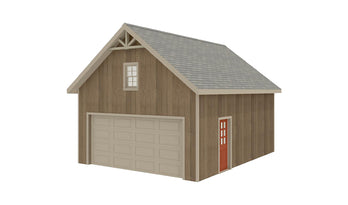
Two Car Basic
20 x 24
Painted Smartside Siding
1 - 16x7 Insulated Garage Doors
1 - 9-Lite Steel Door
30 Year Shingle Roof
10' Walls
Half Loft w/ Steps with Landing
Estimated Price $42,300
+ Foundation & Concrete $9,000 - $13,000
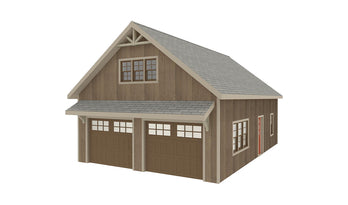
Two Car Deluxe
24 x 32
Painted Smartside Siding
2 - 9x7 Insulated Carriage Doors
4 - 2x4 Aluminum Windows
3 - 2x3 Aluminum Windows
30 Year Shingle Roof
10' Walls
Half Loft with Steps with Landing
Awning
Estimated Price $60,900
+ Foundation & Concrete $12,000 - $16,000
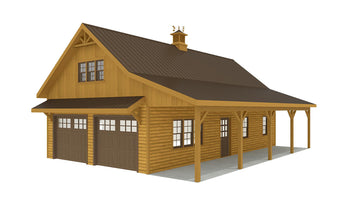
Three Car Deluxe
24 x 36
Stained Pine Siding
2 - 9x7 Insulated Carriage Doors
5 - 2x4 Aluminum Windows
3 - 2x3 Aluminum Windows
Metal Roof
10' Walls
Half Loft with Steps with Landing
Awning
8' Lean-To
Estimated Price $87,200
+ Foundation & Concrete $14,000 - $19,000
Our qualified crew will professionally assemble these building at your location. On-Site Assembly includes free delivery within 30 miles of the Amish Yard.
*Floor is not included
Assembled On Your Site
| Size | Smartside | Duratemp | Solid Pine | Board & Batten | Vinyl | LP Lap |
|---|
Lean-To
| Size | 4 Ft. | 6 Ft. | 8 Ft. |
|---|
Building Heights
| 20’ Wide Buildings | 18’ 2" Tall |
|---|---|
| 24’ Wide Buildings | 19’ 8" Tall |
| 30’ Wide Buildings | 21’ 11" Tall |
